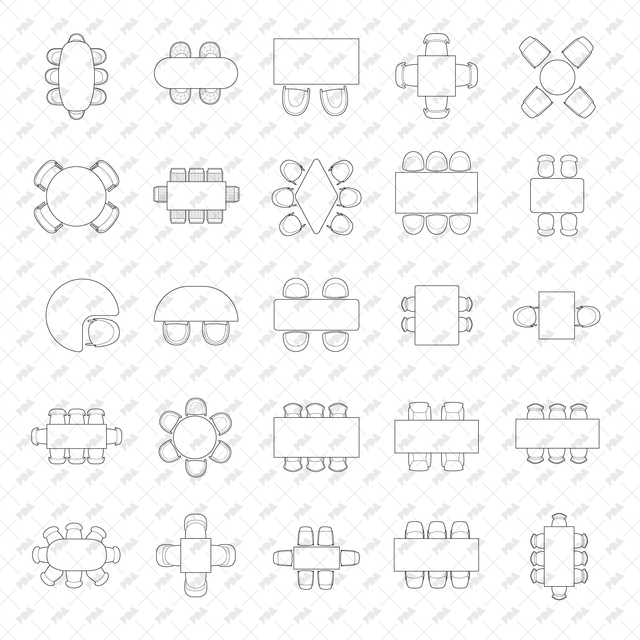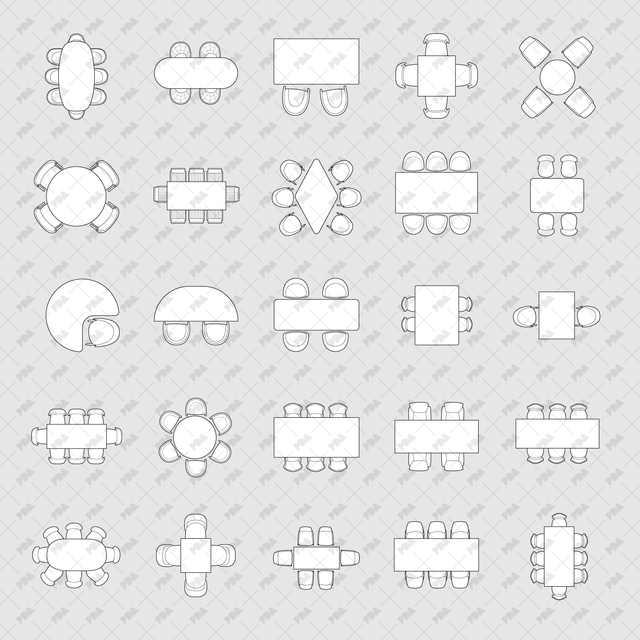









CAD, Vector, PNG Tables, Desks and Chairs in Top View
Tables, Desks, Chairs in Top View
Description: CAD, vector, PNG set of line art drawings of various tables, desks, and chairs, all viewed from above (top view). The collection features different table shapes (round, rectangular, oval, and more) with seating arrangements for two, three, four, or more people. It’s ideal for adding detail to your 2D architectural plans, diagrams, collages, and visualizations. Perfect also for post-digital drawings, this set provides a simple and clean representation of furniture layouts.
Also, Take a look at our other CAD, Vector sets HERE
Format: AutoCAD (DWG files) + Vector Adobe Illustrator (AI files) + Backgroundless PNGs
Free Products
Free products can be used in any type of use - both academic and commercial. When using a set, a pack or part of it, you are required to give full credit to Post Digital Architecture (with an active link for online versions).
When a product is used in a project that is published on social media, you are required to give full credit to Post Digital Architecture (with an active tag to @postdigitalarchitecture on Instagram or other social media's profile).
Student License (Academic, Educational Use)
When using a product tagged with “Educational Use” you are allowed to use it for academic purposes only. Giving a credit to Post Digital Architecture is much appreciated.
Commercial License
Once bought, you are free to use the product without giving attribution.
What is strictly not allowed to do (in all cases)?
Products can’t be sold without being part of a bigger artwork like a drawing, collage, rendering, poster or any other work combining Post Digital Architecture’s digital products with other graphic or digital elements.
Also, you are not allowed to use products from Post Digital Architecture in similar or any competing services.
Receive a 20% OFF Discount for Your University
We provide exclusive promotional codes for academic institutions. Interested? Feel free to reach out to us by providing your university's name and location anywhere in the world.
Collaborate with Us on Creative Projects
We're seeking freelance creators skilled in CAD, vectors, rasters, Revit, Archicad, 2D and 3D families, patterns, and more to create resources for architects. If this interests you, use the button below to share examples of your work.
Crafting Custom Sets to Fulfill Your Needs
We can expertly craft custom sets tailored to your project or design one-of-a-kind sets for your office. Simply describe your specific requirements in an email, and our team will promptly provide you with more detailed information.
Be the first to know about new collections, exclusive offers, and exciting updates by subscribing to our newsletter.
Subscribe to Our Newsletters
What is Post Digital Architecture?
Discover our wide selection of free and affordable sets ideal for post-digital architectural drawings, collages, renderings, visualizations, and more.
Explore an array of resources tailored to enhance your architectural creative projects without straining your budget.
Also, visit our sister store: Studio Alternativi