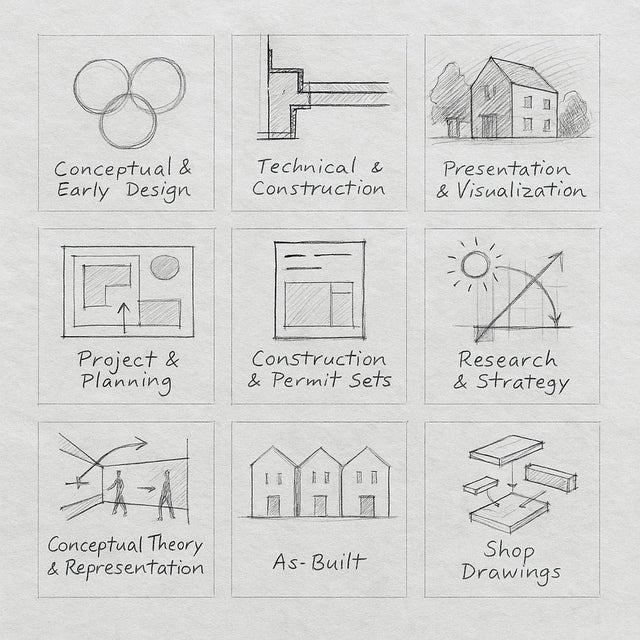The Complete Guide to Architectural Documents (For Students & Professionals)
Understand the drawings, diagrams, and documents architects use—from early concept to construction.
Architecture isn’t just about buildings—it's also about how we communicate ideas, intentions, and instructions. Architects rely on many different types of documents, each created for a specific purpose, phase, or audience. Whether you're a student, young designer, or seasoned professional, understanding these tools is key to navigating the design and construction process.
This guide breaks down over varied types of architectural documents into simple, useful categories—from early concept diagrams to construction sets and client presentations.
Contents
- 1. Conceptual & Early Design Documents
- 2. Technical & Construction Drawings
- 3. Presentation & Visualization Documents
- 4. Project & Planning Documents
- 5. Construction & Permit Sets
- 6. Research & Strategy Documents
- 7. Conceptual Theory & Representation
1. Conceptual & Early Design Documents
- Diagram: Simple visuals that explain spatial relationships or ideas (e.g. circulation or zoning).
- Parti: A symbolic sketch or diagram capturing the core idea behind a design.
- Bubble Diagram: Loosely drawn circles representing spaces and their adjacencies.
- Concept Board / Mood Board: A collage of references, materials, and mood imagery.
- Design Sketch: Freehand drawings exploring massing, space, or façade ideas.
- Massing Study: Simple 3D models exploring building volume and proportions.
- Exploded Axonometric: A pulled-apart 3D diagram showing how building elements relate.
2. Technical & Construction Drawings
- Plan: Horizontal cut through the building showing room layouts and dimensions.
- Section: Vertical cut showing internal spaces and materials.
- Elevation: Flat view of one side of the building.
- Wall Elevation: Interior or exterior vertical view focused on finishes, cabinetry, fixtures, or vertical layout.
- Detail Drawing: Close-up drawing showing how materials or joints come together.
- Wall Section: A detailed section through a wall from foundation to roof.
- Reflected Ceiling Plan: Ceiling layout showing lights, vents, and soffits.
- Schedules: Tables listing doors, windows, and finishes with sizes and codes.
- Title Block: Drawing label including project info, scale, date, and author.
- Legend: Explains the meaning of symbols, hatches, and line types used in drawings.
- Key Plan: A small diagram on a drawing sheet showing where the detail or section is located within the larger plan.
3. Presentation & Visualization Documents
- Rendering: Photorealistic or stylized visual of the project.
- Perspective Drawing: A 3D drawing using vanishing points to represent depth.
- Post-Digital Collage: Mixed-media presentation combining CAD, textures, and hand drawing.
- Storyboard: Visual narrative showing a user’s movement through space.
- Render Set: A bundle of images used for final project presentation or client review.
- Material Board: A physical or digital board showing surface materials, textures, and finishes.
4. Project & Planning Documents
- Site Plan: Top-down view showing building, landscape, access points, and context.
- Zoning Diagram: Shows compliance with local building rules (height, setback, FAR).
- Program Document: List of functions and spaces required by the client.
- Matrix: Chart showing spatial relationships, functions, or user groups.
- Timeline / Gantt Chart: Project phases and deadlines laid out visually.
- Client Brief: Written summary of goals, needs, and constraints provided by the client.
5. Construction & Permit Sets
- Construction Documents (CD Set): Full drawing set for building and permitting.
- Specification Sheet: Written materials and methods for construction.
- Permit Set: Simplified drawings submitted for local authority approval.
- As-Built Drawings: Final drawings showing what was actually built.
- Redlines: Hand-marked changes or corrections on printouts.
- Shop Drawings: Detailed drawings prepared by fabricators for custom elements.
- Mockup: A full-scale sample or assembly used to test or review construction components before installation.
6. Research & Strategy Documents
- Site Analysis: Drawings or visuals analyzing sun, wind, access, views, etc.
- Precedent Study: Reference analysis of related architectural works.
- Feasibility Study: Analysis of budget, zoning, and buildability before design begins.
- SWOT Analysis: Strategic planning tool for identifying strengths, weaknesses, etc.
7. Conceptual Theory & Representation
- Design Narrative: A written story or explanation behind the design idea.
- Manifesto: A statement of beliefs or intentions for a project or practice.
- User Journey: Illustrates the experience of a person through space.
- Choreography: Diagram or description of movement in and around a space.
Each document in an architect’s workflow tells a part of the design story. From rough sketches to detailed construction drawings, understanding these tools helps both professionals and clients navigate the architectural process with clarity and confidence.
















0 Comments
There are no comments yet. Be the first one to post one!