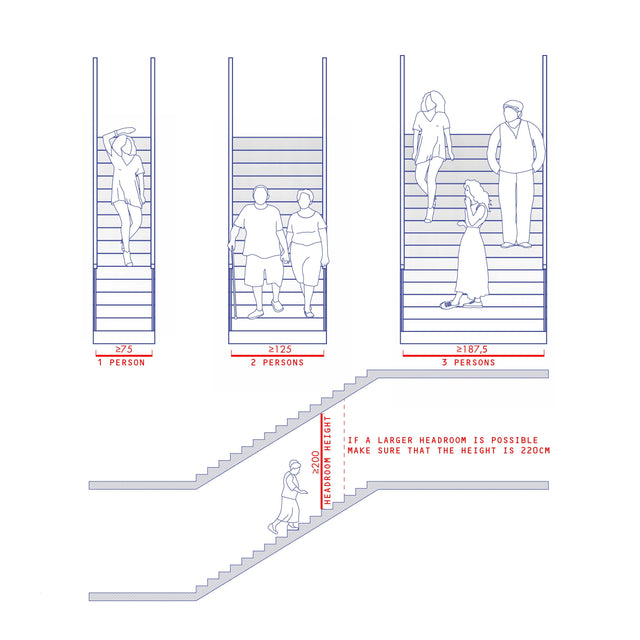Standards Guide: Stairs
By Igor Grushko, Kateryna Suzina
Staircases are often overlooked, but as you know they play a crucial role in connecting various levels and programs in resident, public and landscape projects. In this constantly updating article, we'll share essential tips for designing stairs that are both safe and comfortable.
Share this article with colleagues who might find the info in it helpful.
Staircase Width
- Make sure there is a minimum width of 75 cm for a single person, 125 cm for a pair, and 187,5 cm for a trio between the handrails, so that people can pass each other without being impeded
- It is recommended that the handrails are placed at least 100 cm above middle of the tread
- In order to provide people with comfortable access, the headroom height must be at least 200 cm, but if possible, it is better to be raised to 220 cm or higher
- To ensure safe and comfortable use of a staircase, it's important to account for potential barriers like hanging tubes or lights, bars or railings, sloping roofs or acoustic ceilings
Handrail Height
- According to the German standard DIN 18065, the recommended height range for handrails in a staircase is between 80-115 cm above the edge of the treads for adults
- To prevent little children from climbing over railings, DIN 18065 requires a minimum height of 65 - 75 cm for children handrails in addition to the conventional handrailing
- The height of the parapet, which is anti-fall systems necessary to be installed on staircases, balconies, terraces, and generally everywhere there is a noticeable difference in heights, must be between 90 and 110 cm over the edge of the treads
- The minimum height of the handrail for stairs in a residential building with a fall height (the vertical distance from the top of the staircase to the floor or ground below) of up to 12 meters is 90 cm above the edge of the treads, according to DIN 18065
- In a workplace building with the same fall height, the handrail must be 100 cm above the edge of the treads (DIN 18065)
- In buildings with a fall height over 12 meters, the recommended handrail height is 110 cm, according to DIN 18065
- When planning the handrail, it is important to ensure that the handrail is at an appropriate height. Height of between 80 and 115 cm is recommended.
- A minimum gap of 5 cm between the staircase handrail and neighboring components (like a wall) ensures that the handrail can be reached safely around.
- Staircases with four or more steps must have a fixed handrail on at least one side with an attached grip.
- If the usable stair width exceeds 1.5 m, handrails must be installed on both sides of the stairs.
- If the width of the stairs exceeds 4 m, an additional intermediate handrail must be installed in the middle of the staircase.


1 Comment
Thank you very much for all Wonderfull and usefull informations.