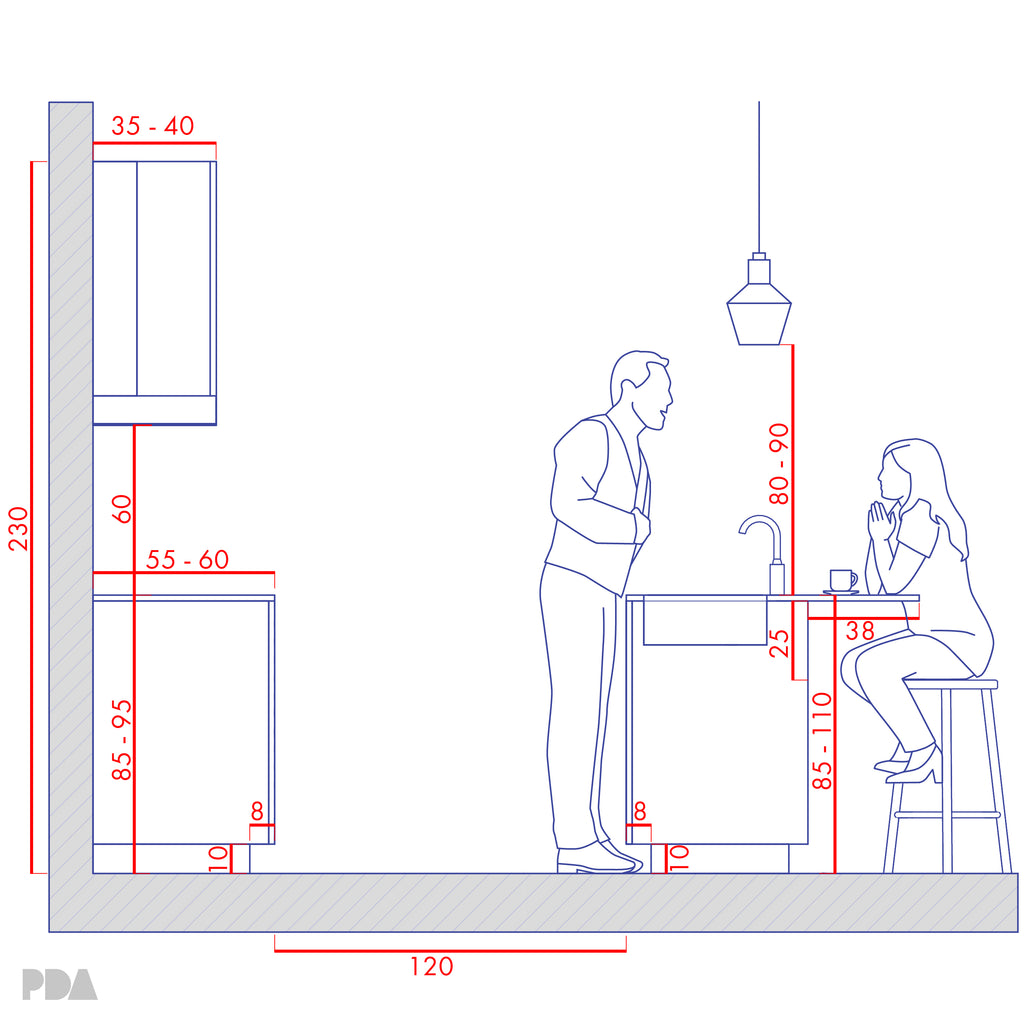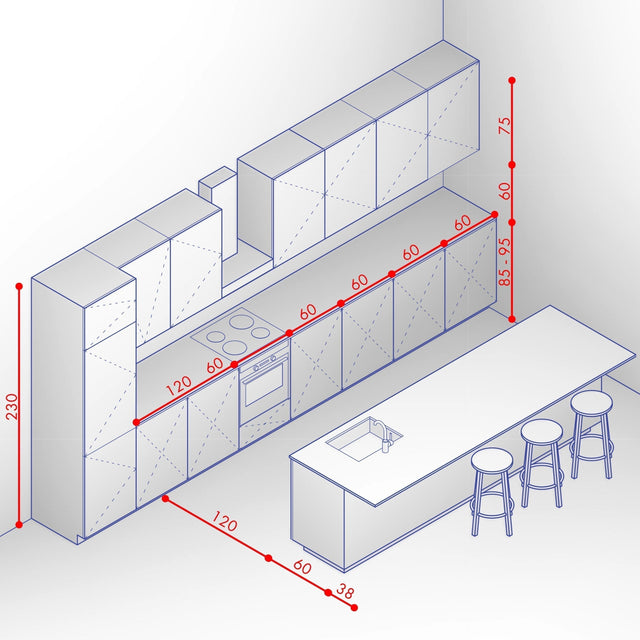Standards Guide: Kitchen and Dining Area
By Igor Grushko, Kateryna Suzina
Whenever it comes to designing a kitchen, we occasionally overlook the most basic dimension guidelines. In order to make the process faster and more convenient, we've included the most crucial dimensions and guidelines in this article.
Save this post for later and share it with friends that might find this info useful.
Kitchen
- The distance between kitchen cabinets and the island shouldn't be less than 120 cm for easy access
- Depending on family members height, the height of the kitchen countertops should be between 85 and 95 cm
- The ideal vertical distance from the kitchen countertops to the wall cabinets should be between 50 and 60 cm
- Wall cabinets' top surface has to be 200 to 230 cm from the floor level, that also depends on family members' average height
- For comfortable usage, it is advised to place electrical outlets 110 cm off floor level or around 15 - 20 cm from the countertop surface

- The optimal size for standard floor cabinets is 60 - 70 cm in width, 55 - 60 cm in depth, and 85 - 95 cm in height
- For wall cabinets the standard depth is typically between 35 to 40 cm
- Consider heights of family members while mounting an island worktop, which should be between 85 and 110 cm above floor level
- At least 80 to 90 cm should be left between island worktop surface and the bottom of the hanged lamp
- Bar stool's height should be between 70 and 80 cm, depending on kitchen island's height

- At least 10 to 15 cm of toe recess height and 6 - 8 cm of toe recess depth are recommended under the cabinet
- For comfortable use, there must be at least 25 cm between the bottom of the worktop and the seat of the bar stool
- For optimal use, the depth for legs under bar's/ island's table should be 20 to 38 cm
Dining Seating Area
- The optimal chair measures are 40 - 45 cm in width and 42 - 47 cm in height
- A minimum of 10 cm should be left between the edge of the table and the chair for maximum comfort
- Make sure that there is a minimum of 20 cm between each chair for both comfort and aesthetics
- Make sure to provide at least 30 cm of free space in front of the table to the wall and 70 cm to the furniture for comfortable entry and exit
- For best use of the dining table, it's recommended to leave a minimum vertical distance of 60 cm between the top of the table and the lower edge of the lamp

- Round dining tables must follow similar standards as for rectangular dining tables, providing at least 30 cm of free space to the wall and 70 cm between the table and the cabinets
- The diameter of a round dining table is determined by the number of seats; for example - 60 cm diameters are used for two seaters, 90 cm for 3 seaters and 105 cm for 4 seaters
Kitchen Layouts
- Good kitchen layouts follow a rule known as Kitchen Work Triangle, it involves setting up the refrigerator, cooktop and the sink to minimize the number of steps needed to move between them
- A typical design is the Wraparound or U-shaped kitchen, which has three walls of cabinets to provide a practical workstation
- The peninsula kitchen layout option offers an attached but separate workspace that is similar to an island and at the same time is connected to the rest of the kitchen by an extension
- A great option for tiny spaces is the Double Gallery that is arranged between two parallel walls of cabinets and appliances
- Single wall kitchen is a common contemporary design that unites the dining, living, and cooking spaces into a single, spacious area to create a smooth linear flow
- The island kitchen is a flexible design that contains a freestanding island, which serves as space's main spot, adds additional storage and extra counter space
Kitchen Worktops Height
- Kitchen tasks require different worktop heights for optimal ergonomics, the heights of the cabinets for 145cm high person are: Cook surface - 70cm, work surface - 80cm, dish washing sink height - 85-90cm
- The heights of the cabinets for 160cm high person are: Cook surface - 70-85cm, work surface - 80-90cm, dish washing sink height - 90-95cm
- The heights of the cabinets for 170cm high person are: Cook surface - 80-90cm, work surface - 85-95cm, dish washing sink height - 95-100cm
- The heights of the cabinets for 175cm high person are: Cook surface - 80-100cm, work surface - 90-105cm, dish washing sink height - 95-105cm
- The heights of the cabinets for 185cm high person are: Cook surface - 80-100cm, work surface - 95-105cm, dish washing sink height - 105cm
- The heights of the cabinets for 195cm high person are: Cook surface - 85-100cm, work surface - 105cm, dish washing sink height - 105cm
Kitchen Gripping Height
- In order for people to use the kitchen securely and conveniently, gripping height must be comfortable, and the average gripping height is around 180 cm.
- The windowsill height should depend on the working surface height. For example, the windowsill height should be at least 100 cm if the working surface height is 90 cm.
Accessible Kitchen Measurement
- The optimal height range for accessible kitchen cabinets that are accessible is between 75 cm and 140 cm off the floor.
- Around 75 - 90 cm is the standard height of a base cabinet from the floor. But the exact height may change based on preference and the needs of the people using the kitchen.
- In accessible kitchens, the recommended grabbing height range for shelves typically ranges between 40 cm and 140 cm from the floor.
Kitchen Measurements in Top View
- The distance between the wall and the sink or the stove top should be at least 30 cm for comfortable use.
- The standard bottom cabin sizes are 60 cm in width and depth.


13 Comments
Hello Sir/Madame,
Merry Christmas to u & ur love ones.
I was offer to buy a vacant lot of 479square meter lot area of 22meter frontage so the depth is 22meter +/-??
May i ask you kindly,
Will the DEPTH of 22 meter ENOUGH for the area of kitchen to Cook Comfortably for a chinese fine dining restaurant ??
Yet, the set back of parking area and dining area is not yet included ?
I would really appreciate if tou can give me an exact DEPTH in meter or a Layout from parking setback to dining area to kitchen Cooking space.
Sincerely yours,
Paul Boracay
One aspect I appreciated while reading this article was how clearly it ties spatial standards to everyday usability, not just aesthetics. The emphasis on circulation, clearances, and functional relationships really underscores how design decisions affect real daily behavior.
Something that often comes up in practice—especially during renovations, temporary installations, or emergency situations—is how these same kitchen and dining principles translate outside of permanent buildings. In those contexts, the relationship between food prep, dining flow, and adjacent hygiene facilities becomes even more critical because users don’t have the benefit of adapting to a familiar space over time.
I’ve seen temporary kitchens (sometimes supplied by companies like Temporary Kitchen 123) function well on paper, but the overall experience improves significantly when planners also think holistically about dining access and basic amenities. For instance, pairing a temporary food service setup with nearby, self-contained hygiene options—like the modular shower and restroom solutions found at https://shower-rental.com/—can make a temporary environment feel far more dignified and thoughtfully designed.
What this article highlights, and what applies just as much in temporary scenarios, is that good standards aren’t about rigidity. They’re about anticipating real human needs. Whether permanent or temporary, kitchens and dining areas work best when comfort, movement, and usability are treated as integral parts of the design from the outset.
Thank you so much for this useful content!
Merci infiniment pour ces informations c’est extrêmement utile.
is it possible to show the details in usa syst.? I know that by transferring the units in metric system to US. System will be a solution .
thanks,
n.c.
p.s.: congratulation for your job
Thank you so much for sharing such useful information
i like
Thankyou for this priceless information. This is highly useful.
Amazing article, so well explained and covering so many cases, thanks a lot :)
This is extremely helpful!! Many thanks ☺️